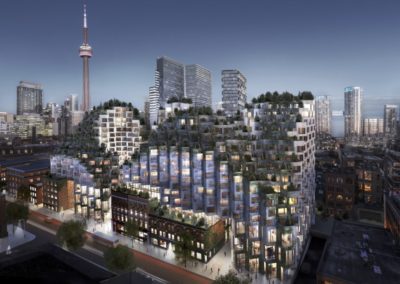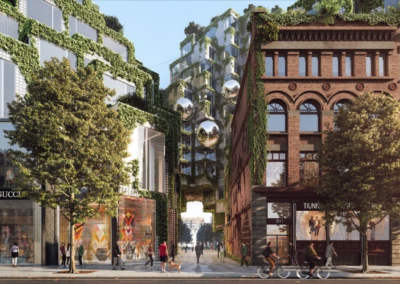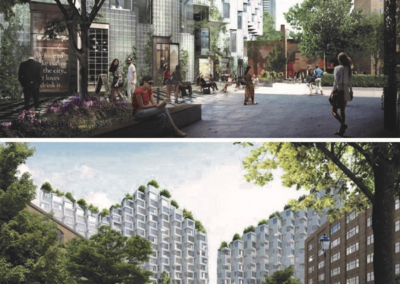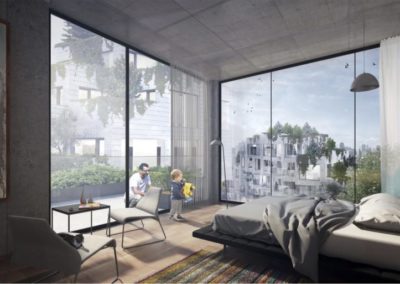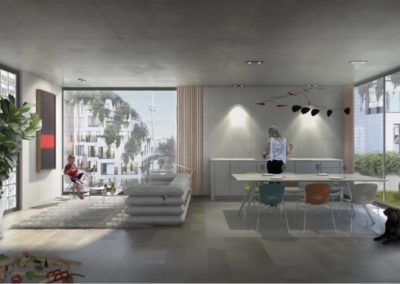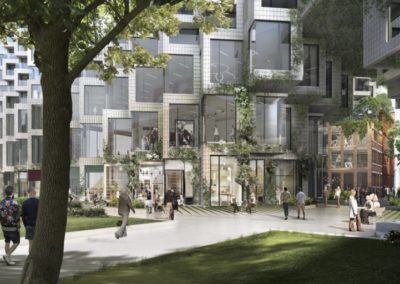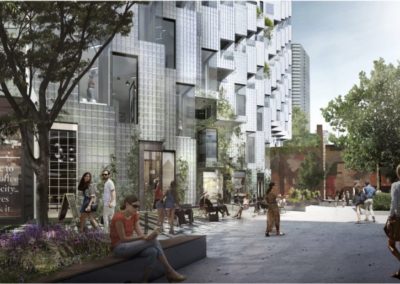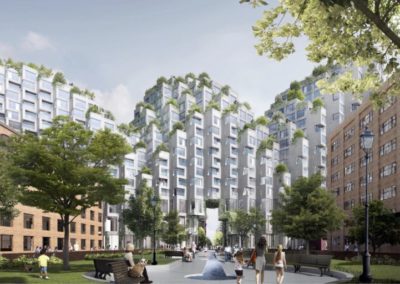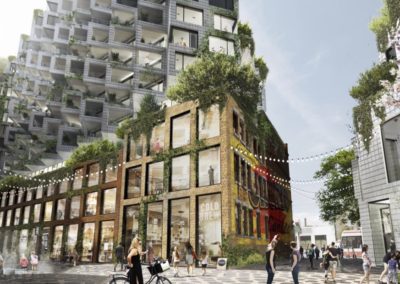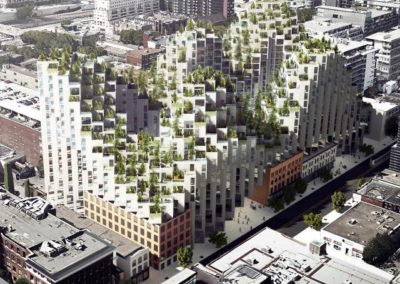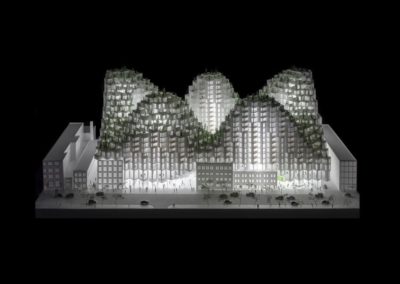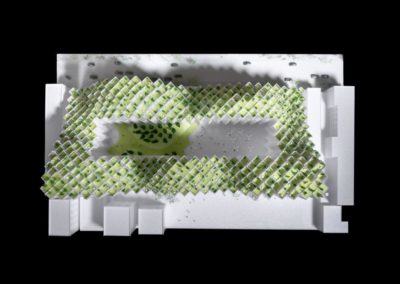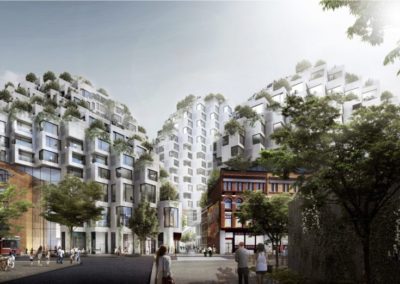BOOK YOUR PRIVATE APPOINTMENT TODAY
KING CONDOS by Westbank Developments
KING Toronto is set to rise 16-stories above King Street West with four peaks wrapping around the central courtyard of the property. The gradual recession on each floor allows for a large percentage of the suites in the building to offer spacious terraces and multiple exposures. The design centers on adding to the sense of community along King West, putting a significant amount of focus on the interaction of public spaces, extensive art installations and retail spaces along the street level and through the courtyard.
KING Toronto comes as the fourth Toronto project for Westbank. Their first project in Toronto was the successful Shangri-La Hotel & Residences Toronto. Their two projects currently under construction are at 19 Duncan Street and the highly-anticipated Mirvish Village redevelopment.
KING Toronto are separated into distinct sections and modules, home buyers and investors will have a very broad range of floor plans and directional exposures to choose from.
The complex has been designed to maximize natural light and sun exposure to the greatest possible degree, and suites will feature private terraces with excellent street and skyline views
Each of the 400+ units has an attached green terrace space and surrounds the large interior courtyard.
The architectural style for this development is a complex interplay of stacked rectilinear units that create quite an impact on the Toronto skyline.
We have seen nothing like this in Toronto yet.
KING Toronto Highlights

• Has a walkscore of 99/100: walkable EVERYWHERE
Second-to-none Iconic Architectural Design to change Toronto’s landscape forever
• Located in the Waterfront Communities-The Island neighbourhood in Downtown Toronto
• Located in Toronto’s Entertainment District & Fashion District
• Steps from The Skydome, The Royal Alexander Theatre, Roy Thompson Hall, Art Gallery of Ontario and The Bell Lightbox
• 3 minute walk to the Spadina Ave and King St West Stop
• 8 minute drive to the University of Toronto- St. George Campus
• Close to shops, restaurants, schools and hospitals
• Has a transit score of 100/100: world class public transportation
• Nearby parks include Carr Street, Clarence Square and Victoria Square Park
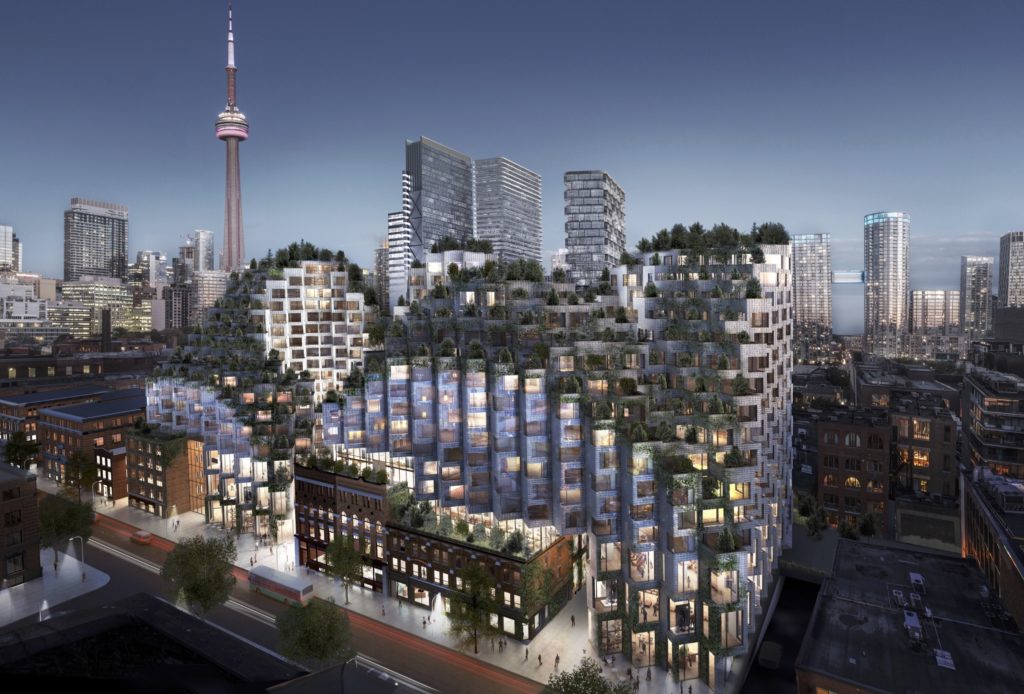
King Toronto Highlights
• Has a walkscore of 99/100: walkable EVERYWHERE
Second-to-none Iconic Architectural Design to change Toronto’s landscape forever
• Located in the Waterfront Communities-The Island neighbourhood in Downtown Toronto
• Located in Toronto’s Entertainment District & Fashion District
• Steps from The Skydome, The Royal Alexander Theatre, Roy Thompson Hall, Art Gallery of Ontario and The Bell Lightbox
• 3 minute walk to the Spadina Ave and King St West Stop
• 8 minute drive to the University of Toronto- St. George Campus
• Close to shops, restaurants, schools and hospitals
• Has a transit score of 100/100: world class public transportation
• Nearby parks include Carr Street, Clarence Square and Victoria Square Park

KING Toronto Retail
The plaza is defined by two distinct atmospheres: a lushly landscaped forest paired next to an urban, hardscaped court.
The balance of these perceived opposites is a reflection of Toronto’s current state of rapid redevelopment.
Surrounding the plaza, King Street West provides residences, retail, boutique office spaces and restored heritage buildings.
KING Toronto Serene Public Courtyard
One of the most talked-about features of the projects design
is the beautiful public courtyard. Sized at approximately 21,000 square feet (1,950 square metres), the courtyard will be divided into two separate zones.
The first zone will consist of a professionally designed and landscaped mini-forest of evergreen trees, while the second zone will be an urban patio area with seating areas and direct access to the ground-level retail facilities.
The designers have also included a “secret” feature, in the form of a concealed garden that will be placed at the rear of one of the heritage buildings.
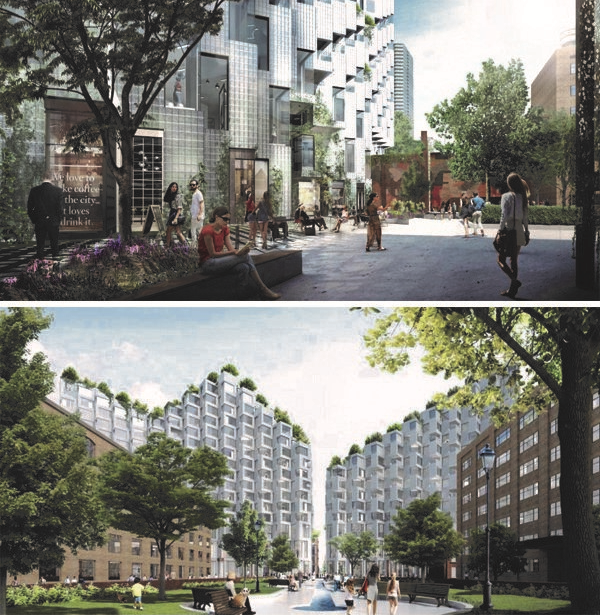

KING Toronto Serene Public Courtyard
One of the most talked-about features of the projects design
is the beautiful public courtyard. Sized at approximately 21,000 square feet (1,950 square metres), the courtyard will be divided into two separate zones.
The first zone will consist of a professionally designed and landscaped mini-forest of evergreen trees, while the second zone will be an urban patio area with seating areas and direct access to the ground-level retail facilities.
The designers have also included a “secret” feature, in the form of a concealed garden that will be placed at the rear of one of the heritage buildings.
Prime Location
489 KING ST W, TORONTO
KING AND SPADINA
489 KING ST W, TORONTO
Quick Facts
Address: 483 King St W, Toronto
Nearest Intersection: King St W and Spadina
Pricing: Starting From The Mid $700,000s
Occupancy: Anticipated for 2022
Storeys/Suites: 17 Storeys / 514 Suites
Suite Types: One Bedroom – Three Bedroom Suites
Suite Sizes: TBA
Maintenance Fees: TBA
Deposit Structure: TBA
Incentives: Platinum VIP Pricing & Floor Plans, First Access to the Best Availability, Capped Development Levies, Assignment, Free Lawyer Review of Your Purchase Agreement, Free Mortgage Arrangements, Stainless Steel Kitchen Appliances and Stacked Washer and Dryer Included
Suite Finishes: 9ft Ceilings, Laminate Flooring, Quartz Kitchen & Bathroom Countertops, Stainless Steel Appliances, Stacked Washer & Dryer
Building Amenities: TBA
*Terms & Conditions Apply – See Sales Representative For More Information
**We do not represent the builder. All renderings, incentives, pricing are subject to terms & conditions are may change at anytime without notice – see sales representatives for more details. E&OE


